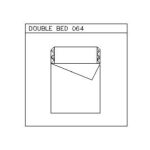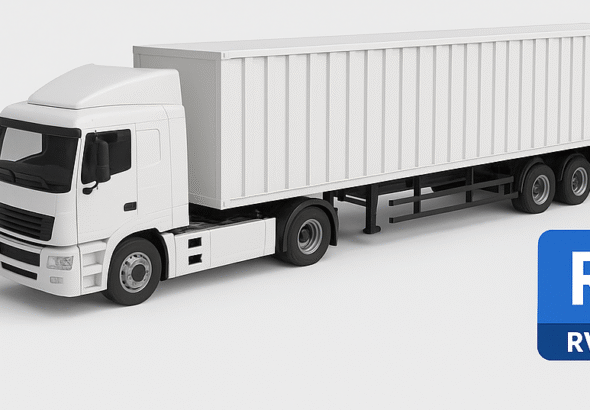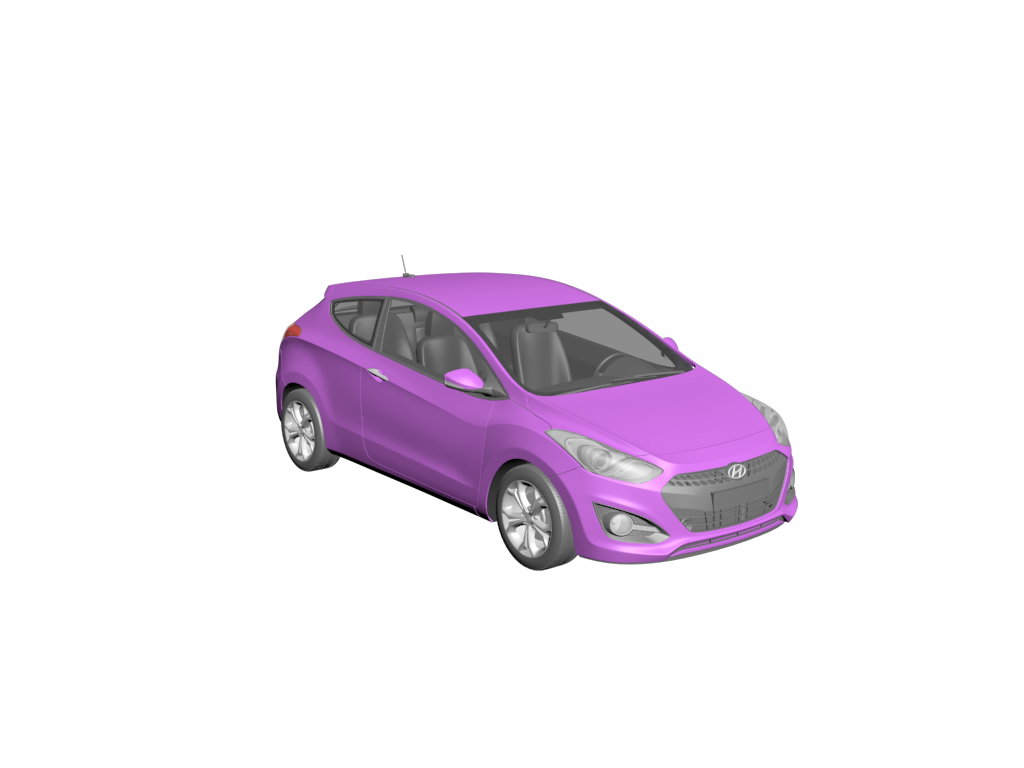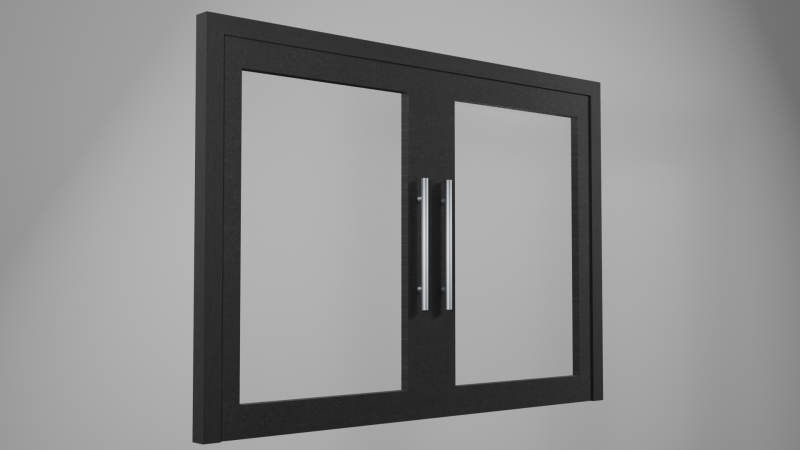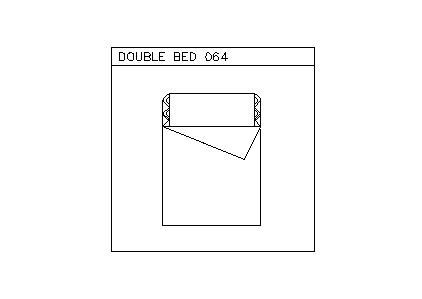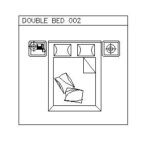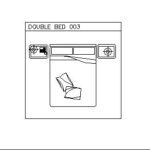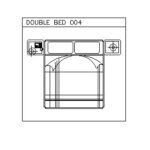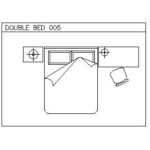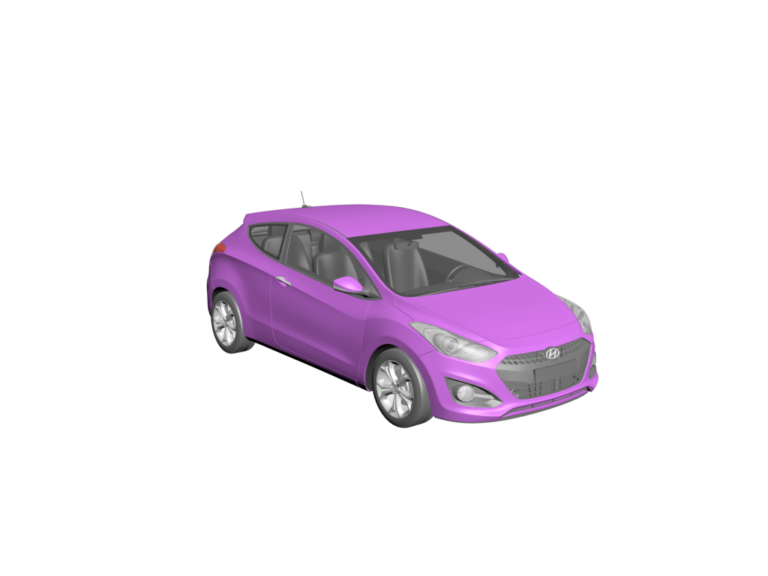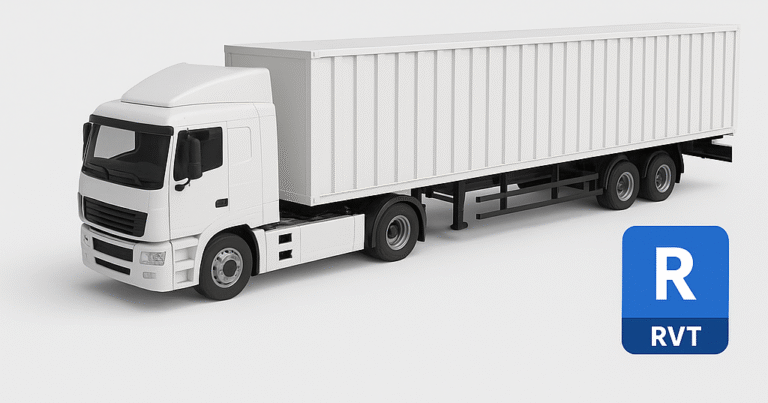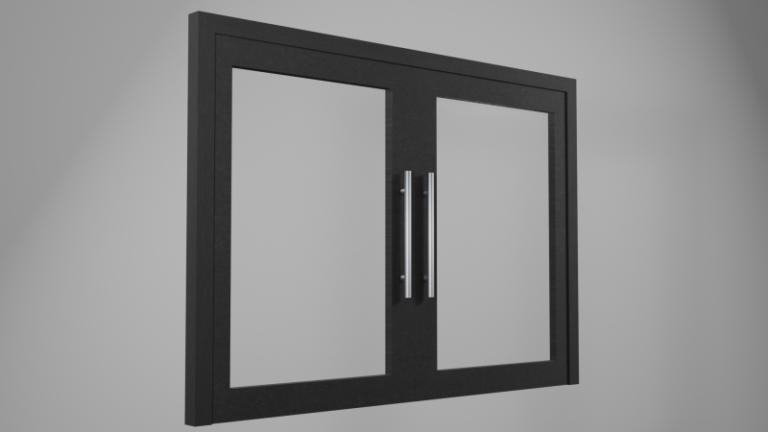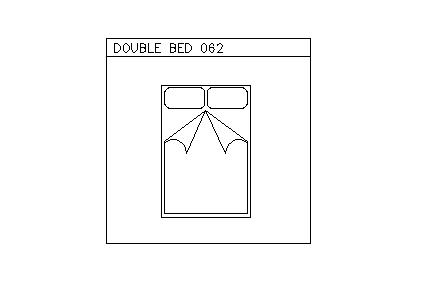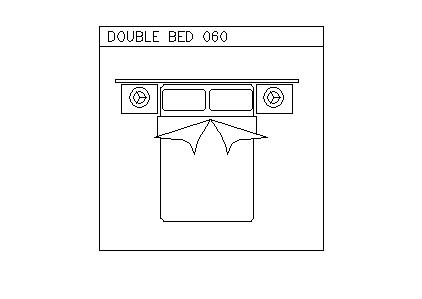Revit Truck Trailer Family (.RVT) Download – High-Quality BIM Model If you are an architect, civil engineer,...
3D modeling is an essential part of architectural visualization, game design, and animation. One of the most...
Hyundai i30. El Hyundai i30 es un automóvil de turismo del segmento C fabricado por la empresa...
Full Glass Door 3D model of a full glass double hinged black door, with shiny silver coloured...
Download Free AutoCAD Double Bed 064 Block in DWG – High-Quality Floor Plan Design If you are...
Download Free AutoCAD Double Bed 063 Block in DWG – High-Quality Floor Plan Design If you are...
Download Free AutoCAD Double Bed 062 Block in DWG – High-Quality Floor Plan Design If you are...
Download Free AutoCAD Double Bed 061 Block in DWG – High-Quality Floor Plan Design If you are...
Download Free AutoCAD Double Bed 060 Block in DWG – High-Quality Floor Plan Design If you are...
Download Free AutoCAD Double Bed 059 Block in DWG – High-Quality Floor Plan Design If you are...





